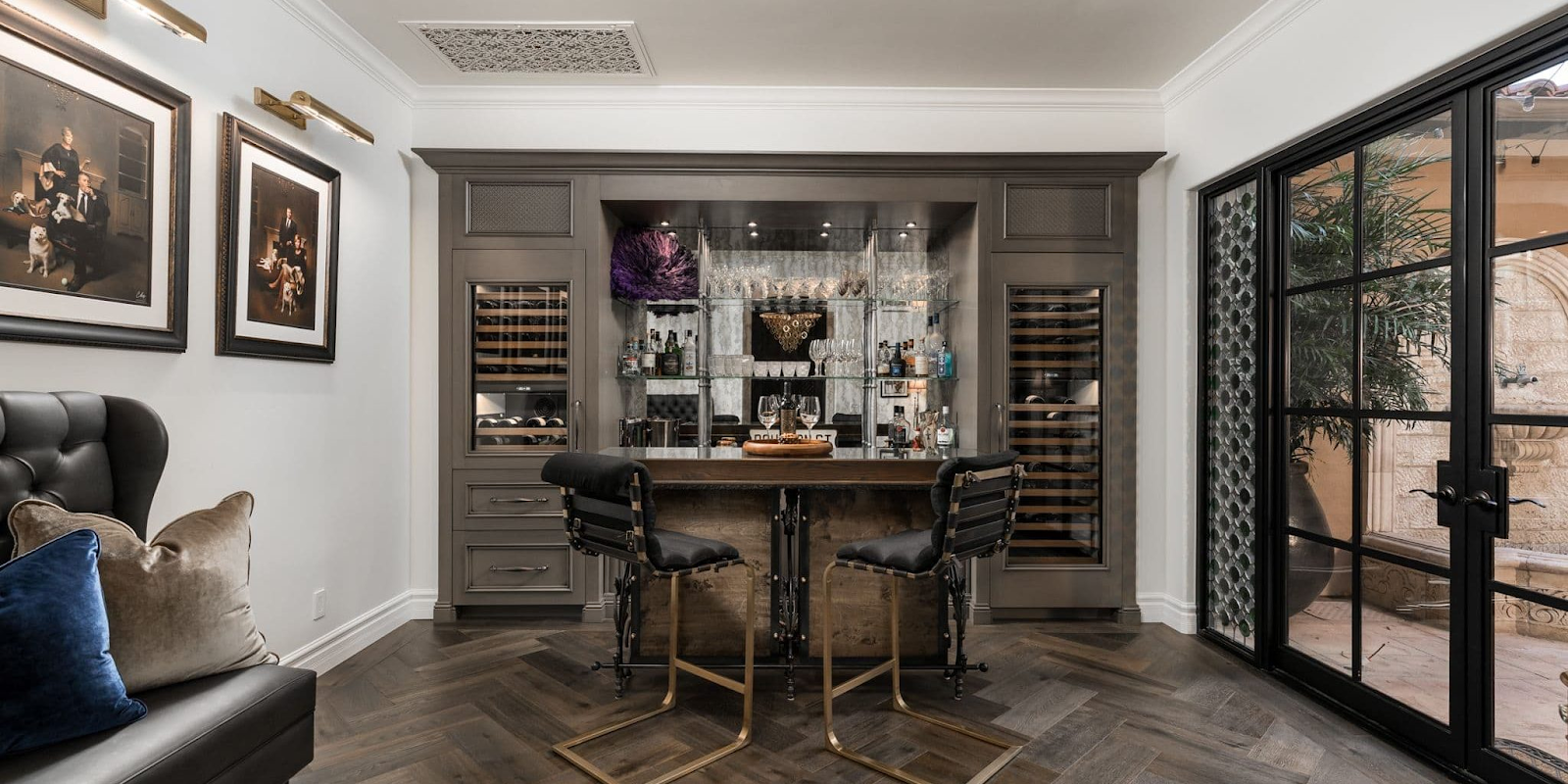An A to Z Guide To Creating A House Floor Plan
Designing the floor plan of your dream home is a thrilling and creative endeavor. Whether you're building a new house or renovating an existing one, a well-thought-out floor plan is the foundation of a functional and aesthetically pleasing home. In this comprehensive guide, we'll take you through the step-by-step process of designing a house floor plan from start to finish.
Define Your Needs and Lifestyle:
Before diving into the design process, it's crucial to understand your needs and lifestyle. Consider the number of occupants, their ages, and any specific requirements or preferences. Take note of how you envision using each space – from daily activities to future plans.
Set a Realistic Budget:
Establishing a budget is a practical and necessary step in any construction or renovation project. Determine how much you are willing to spend and allocate funds accordingly to different aspects of the floor plan, such as room sizes, materials, and finishes.
Choose Your Architectural Style:
Decide on the architectural style that resonates with your taste. Whether it's modern, traditional, farmhouse, or eclectic, the architectural style sets the tone for the entire design. Research various styles to find the one that aligns with your vision.
Consider the Site and Orientation:
Evaluate the site where your home will be located. Take note of the natural surroundings, sunlight, and prevailing winds. Optimal site orientation can enhance energy efficiency and overall comfort within the home.
Create a Rough Sketch:
Begin the How to Design a Floor Plan. Include the basic elements such as rooms, circulation spaces, and major furniture placements. This initial sketch will serve as a starting point for the more detailed design.
Focus on Functionality:
Prioritize functionality in your floor plan. Consider the flow of spaces, proximity of rooms, and accessibility. Ensure that each room serves its intended purpose efficiently, and common areas are well-connected.
Zoning and Privacy:
Establish clear zones within the house, such as public, private, and service areas. Pay attention to the privacy needs of each space – bedrooms should be secluded, while living areas can be more open and communal.
Room Sizes and Proportions:
Strive for well-proportioned rooms that suit their function. Take into account furniture sizes and leave enough space for comfortable movement. Avoid overcrowding or leaving spaces too empty.
Incorporate Storage Solutions:
Integrate ample storage throughout the house to maintain a clutter-free environment. Consider built-in cabinets, closets, and other creative storage solutions to maximize space.
Think About Future Needs:
Anticipate future needs and potential expansions. Design the house with flexibility in mind, allowing for modifications or additions as your lifestyle evolves.
Seek Professional Advice:
Consult with architects, interior designers, or other professionals to refine your floor plan. Their expertise can help optimize your design, ensuring it meets building codes and regulations.
Refine and Finalize:
Based on feedback and further considerations, refine your floor plan. Pay attention to details such as lighting, ventilation, and aesthetics. Once satisfied, finalize your floor plan and move forward with the construction or renovation process.
Conclusion:
Designing house by Dig This Design. By following this A to Z guide, you'll be well-equipped to create a functional, aesthetically pleasing, and personalized space that truly feels like home. Remember to stay flexible and open to adjustments as your design evolves, and enjoy the journey of bringing your dream home to life.





Comments
Post a Comment