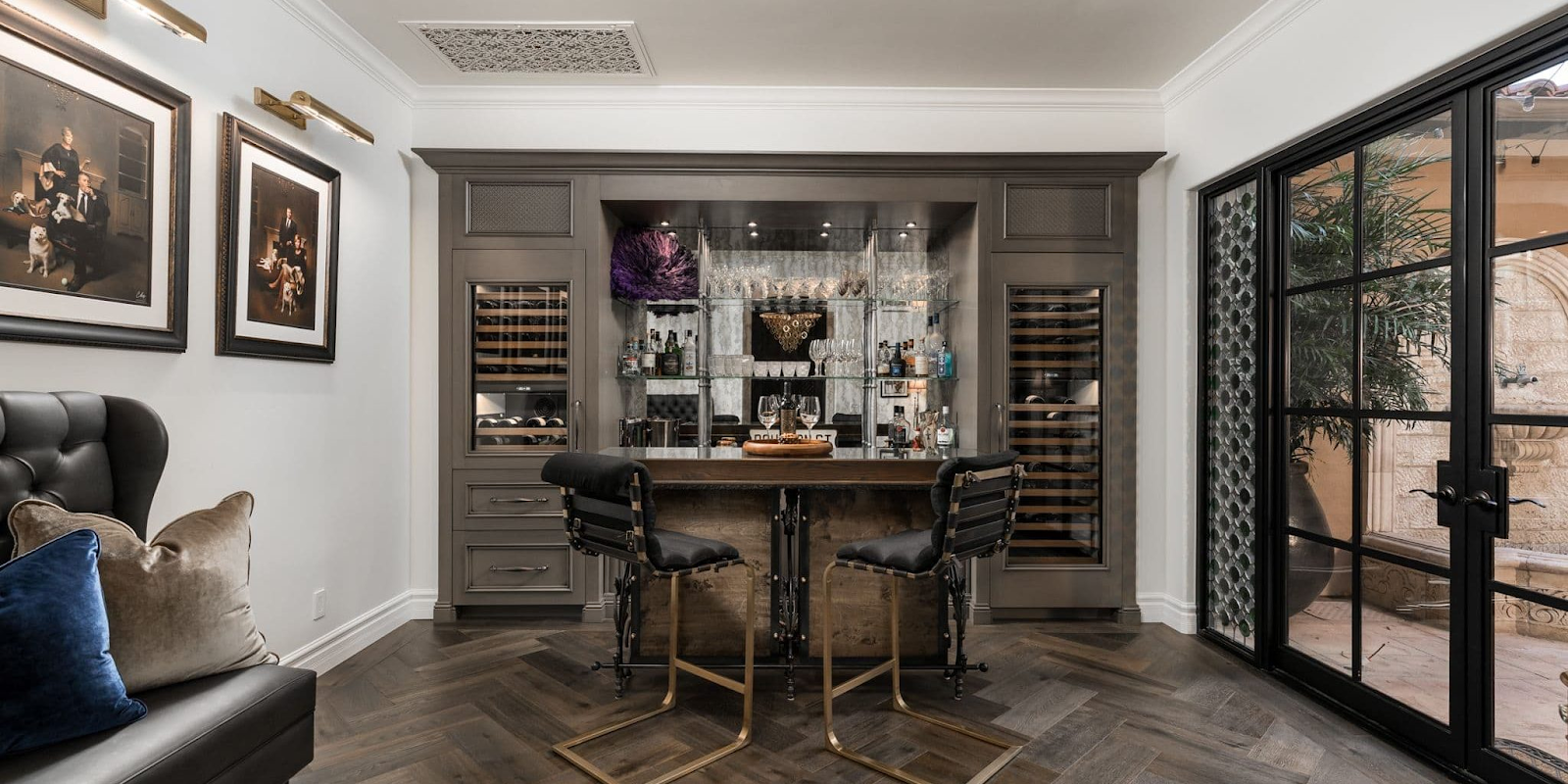Crafting Harmony: Unveiling the Elements of a Good Floor Plan
A
well-designed floor plan is the backbone of any inviting and functional space.
Whether you're building a new home or remodelling an existing one, the
importance of a thoughtful floor plan cannot be overstated. It's the roadmap
that guides the flow of your daily life and sets the stage for your personal
oasis. In this blog post, we'll explore the key elements that contribute to the
making of a good Design for a house floor plan.
Functionality:
The primary purpose of a floor plan is to ensure that the space functions seamlessly with the needs and lifestyle of its occupants. A good floor plan considers the practical aspects of daily living, such as the placement of rooms, traffic flow, and the utilization of space. Rooms should be arranged in a way that minimizes unnecessary movements and optimizes efficiency.
Spatial Flow:
A well-designed floor plan creates a harmonious flow between spaces. Consider the transitions from one room to another – they should feel natural and intuitive. Avoid cramped or awkward passageways, and instead, aim for open, airy pathways that invite movement and connection between different areas of the home.
Natural Light and Ventilation:
Light and ventilation play crucial roles in creating a comfortable living environment. A good floor plan maximizes the use of natural light by strategically placing windows and doors. Consider the orientation of the building and capitalize on the sunlight exposure throughout the day. Adequate ventilation is also essential for maintaining a healthy indoor atmosphere.
Balance and Symmetry:
Visual appeal is an integral aspect of a good floor plan. Achieving balance and symmetry in the layout helps create a sense of harmony. Whether it's the arrangement of furniture, the placement of windows, or the symmetry of architectural elements, a well-balanced floor plan contributes to an aesthetically pleasing and inviting space.
Flexibility and Adaptability:
A good floor plan should be adaptable to changing needs over time. Consider the future and design a space that can evolve with your lifestyle. This may involve incorporating multipurpose rooms, flexible furniture arrangements, or designing spaces that can easily be repurposed as your family grows or your lifestyle changes.
Privacy:
While an open layout is desirable for communal spaces, it's equally important to provide privacy where needed. Bedrooms, bathrooms, and quiet workspaces should be strategically placed to minimize disruptions and ensure a sense of personal space.
Efficient Use of Space:
Make every
square foot count. A good floor plan optimizes the use of space, avoiding
unnecessary hallways or wasted areas. Consider built-in storage solutions,
multifunctional furniture, and clever design elements to maximize the
functionality of each room.
Conclusion:
In the realm
of architecture and interior design, the importance of a well-crafted floor
plan cannot be overstated. It serves as the foundation upon which your living
space is built, influencing everything from daily routines to overall
well-being. By DigThis Design prioritizing functionality, spatial flow, natural light,
balance, flexibility, privacy, and efficient use of space, you can create a
floor plan that not only meets your immediate needs but also stands the test of
time, evolving with you and your family.




Comments
Post a Comment