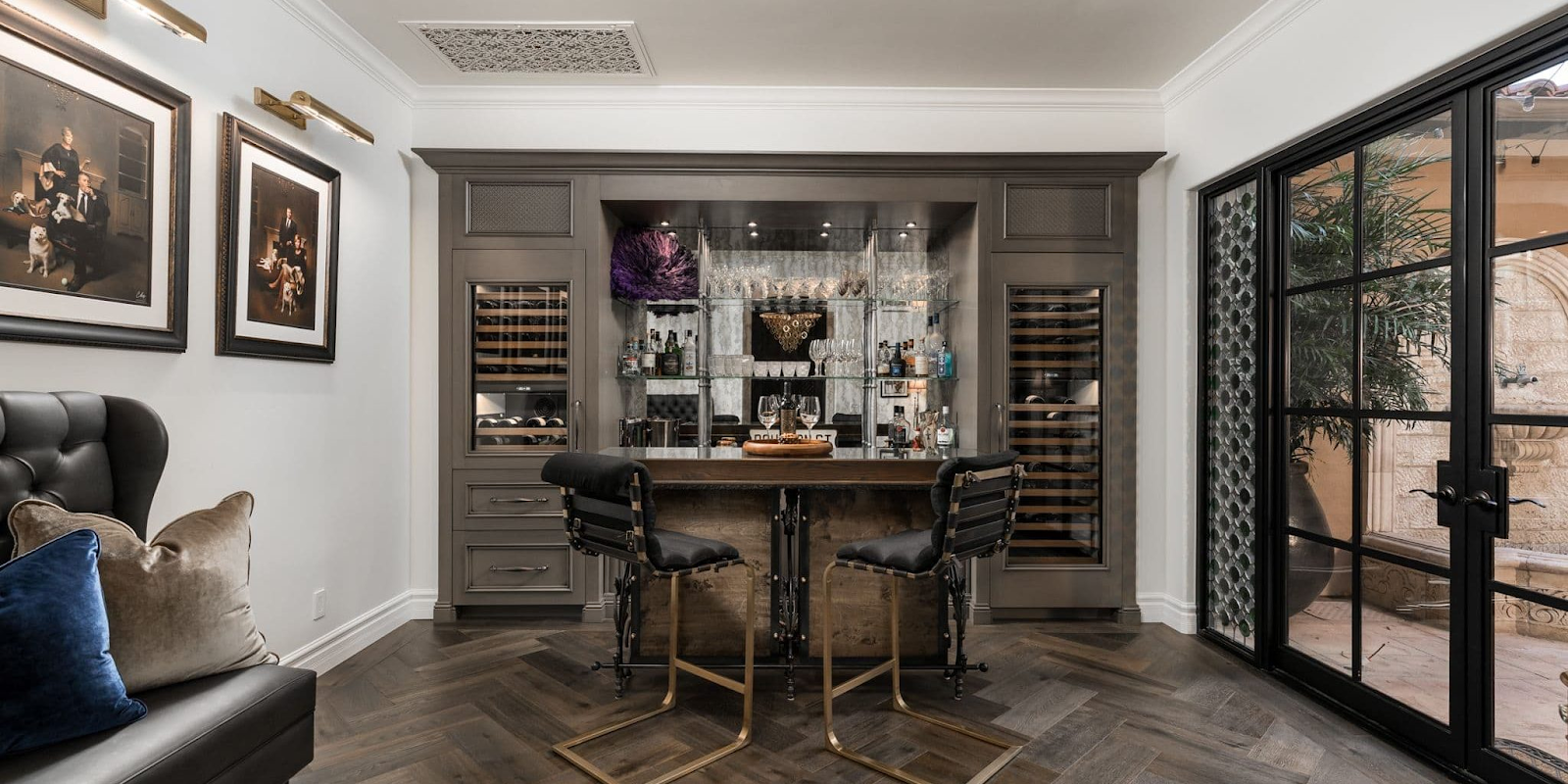How to design a house floor plan.
Designing a house floor plan is a thrilling endeavor that allows you to transform your dreams and preferences into a tangible, livable space. Whether you're building a new home or renovating an existing one, the floor plan is the foundation of your living space. In this guide, we'll walk you through the essential steps to create a well-thought-out and functional design house floor plan that aligns with your lifestyle and aesthetic preferences.
Define Your Lifestyle and Needs:
Before diving into the design process, take some time to reflect on your lifestyle and needs. Consider factors such as family size, future growth, daily routines, and specific requirements. Think about how you envision using each space in your home, from the kitchen to the bedrooms and everything in between.
Establish a Budget:
Understanding your budget is crucial for any home design project. Determine the overall budget for your house and allocate specific amounts for different areas, such as kitchen, bathrooms, and landscaping. This will help guide your decisions throughout the design process and ensure that you stay within your financial constraints.
Research and Gather Inspiration:
Explore various architectural styles, interior designs, and floor plans to gather inspiration. Create a mood board or a collection of images that resonate with your vision. Pay attention to details such as room layouts, storage solutions, and architectural elements that appeal to you.
Consider the Flow of Spaces:
A well-designed floor plan prioritizes the flow and connectivity of spaces. Aim for a layout that promotes seamless movement between rooms while maintaining a clear distinction between public and private areas. Consider factors like the placement of bedrooms, bathrooms, and common areas to create an efficient and functional layout.
Maximize Natural Light and Ventilation:
Natural light and ventilation are essential elements of a comfortable and inviting home. Position windows strategically to allow for ample sunlight and fresh air. Consider the orientation of your home to the sun's path to optimize natural light throughout the day.
Plan for Flexibility:
Design your floor plan with flexibility in mind. Anticipate potential changes in your lifestyle and plan for spaces that can adapt to different needs over time. This could include multi-functional rooms, adaptable furniture, or easily convertible spaces.
Prioritize Storage Solutions:
Effective storage is key to maintaining a clutter-free and organized home. Integrate ample storage solutions into your floor plan, including built-in cabinets, closets, and hidden storage spaces. This will contribute to the overall functionality and aesthetic appeal of your home.
Seek Professional Advice:
While you may have a clear vision of your dream home, seeking professional advice is invaluable. Consult with architects, interior designers, or experienced builders who can provide insights, offer solutions to potential challenges, and ensure that your design aligns with building codes and regulations.
Conclusion:
Designing a house floor plan is an exciting and rewarding process that requires careful consideration and planning. Dig This Design defines your lifestyle, establishes a budget, and incorporating key design principles, you can create a home that not only meets your practical needs but also reflects your unique style and preferences. Remember to stay open to professional guidance and enjoy the journey of turning your dream home into a reality.



Comments
Post a Comment